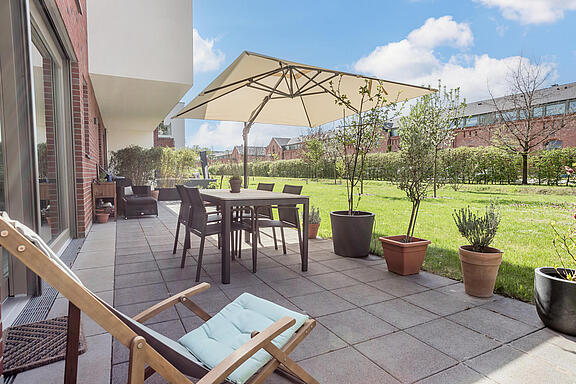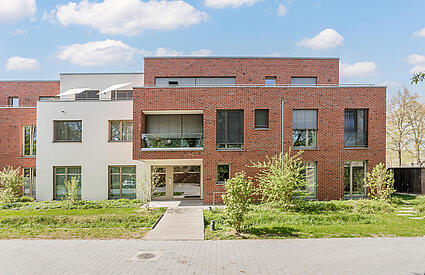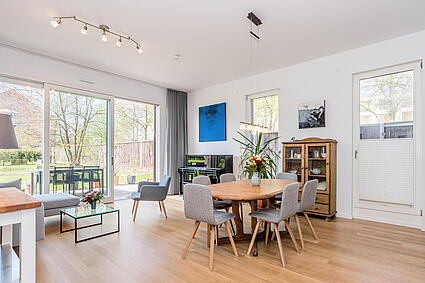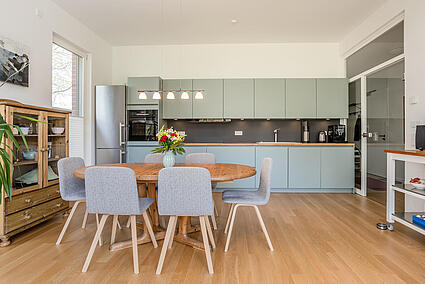
Architecture. Quality. Lifestyle. - Condominium with terrace and garden in Jägervorstadt
PotsdamArchitecture. Quality. Lifestyle. - Condominium with terrace and garden in Jägervorstadt
Objektbeschreibung:
Welcome to your new home - in the heart of historic Jägervorstadt, one of Potsdam's most attractive and popular districts. Integrated into the green, quiet quarter on the former riding and parade ground of Frederick the Great, you will experience a unique feeling of privacy and stylish security. As soon as you turn into the traffic-calmed residential street, a cozy atmosphere of arrival sets in. This exquisite 4-room apartment on the first floor is part of an architecturally sophisticated ensemble as a new building with a total of 24 residential units, which are harmoniously distributed across three houses in a listed environment. More than just a home: this project embodies building culture at the highest level and impresses with its sustainability and design finesse in an urban context. It is no coincidence that the ensemble has been nominated for the Brandenburg Building Culture Award. A cleverly thought-out room concept awaits you on a generous approx. 123 m², offering both families and discerning couples a perfect balance of functionality and design. Two separate living areas create a pleasant feeling of space: two bright rooms at the front, which are flooded with sunlight in the morning - ideal as a children's room, guest room or study. There is also a daylight shower room and a practical utility room. The rear area impresses with an open-plan living/dining area and high-quality kitchen with a pleasant flow of light - the extensive window glazing and flowing interior design create a very special living ambience here. A particular highlight: the 35 m² south-west-facing terrace, which flows seamlessly into the adjoining garden area of approx. 120 m², which is available to the apartment as a special right of use. - Your personal oasis for sunbathing, playing or enjoying with friends. The quiet bedroom with custom-made built-in wardrobe, a stylish bathroom with window and an additional storage room complete the feel-good offer of this apartment.
Ausstattung:
The furnishings in this apartment meet the highest standards and combine design, comfort and sustainability in an impressive way. Fine oak parquet flooring in all living rooms and bedrooms, large, elegant tiles in the bathrooms and modern underfloor heating ensure a pleasant indoor climate all year round. The floor-to-ceiling, triple-glazed wooden windows with custom-made pleated blinds flood the rooms with light and, in combination with app-controlled external blinds, create maximum living comfort and privacy. The ceiling height of 3 meters in the living rooms and 2.70 m in the hallway and utility room gives the living spaces an elegant, airy atmosphere. The open-plan kitchen - a real eye-catcher - impresses with high-quality brand appliances, a solid wooden worktop and a glass niche rear wall that harmoniously combines functionality and aesthetics. A wooden partition made to measure by a carpenter with large glass elements including a glass door elegantly separates the hallway from the living area without detracting from the open character of the apartment. Tailor-made built-in wardrobes in the hallway and bedroom as well as a practical storage room and a further utility room ensure order and clarity in everyday life. The automatic irrigation system around the terrace makes it easy to enjoy the garden - ideal for anyone who loves a green retreat. The apartment has two parking spaces, one of which is prepared for an electric charging point. In addition, two bicycle sheds, one of which is for cargo bikes, are perfectly integrated into the complex, underlining the progressive living/mobility concept. Waste is disposed of discreetly and cleanly in a separate waste house located at the entrance to the property.
Sonstiges:
Unsere Angebote sind freibleibend und unverbindlich. Die Angaben ba- sieren auf Aussagen des Verkäufers. Irrtum sowie Zwischenverkauf blei- ben ausdrücklich vorbehalten. Der Makler-Vertrag mit uns und/oder un- serem Beauftragten kommt durch schriftliche Vereinbarung oder durch die Inanspruchnahme unserer Maklertätigkeit auf der Basis des Objekt- Exposés und seiner Bedingungen zustande. Wir bitten um Verständnis, dass wir Detailinformationen nur liefern, so- dann Sie uns Ihre kompletten Adress- und Kontaktdaten zukommen las- sen haben. Weitere interessante Objekte finden Sie auf unserer Firmenhomepage: www.kensington-potsdam.com sowie auf www.kensington-international.com Eigentümern bieten wir sehr gern eine KOSTENLOSE Einwertung Ihrer Immobilie an.
Ausstattung
Lage
Jägervorstadt is one of the most attractive and popular residential areas in Potsdam. Characterized by a unique combination of historic architecture, quiet avenues with mature trees and the adjacent city centre, this district offers a residential quality of the highest standard. The property is embedded in a fully developed and mature neighborhood - family-friendly and urban at the same time. Daycare centers, schools, shopping facilities and medical care are in the immediate vicinity. Whether a stroll through the famous Dutch Quarter, a visit to Sanssouci Park or dinner in one of the many restaurants in the lively city center - you will find everything within walking distance. Thanks to the excellent public transport connections, you can reach Potsdam's main train station and Berlin city center in no time at all. The nearest highway access to the A10 (Berliner Ring) also ensures optimal transport connections for drivers and commuters. A home in Jägervorstadt is more than just a place to live - it is an expression of lifestyle, quality and a connection to one of the most beautiful cities in Germany.



