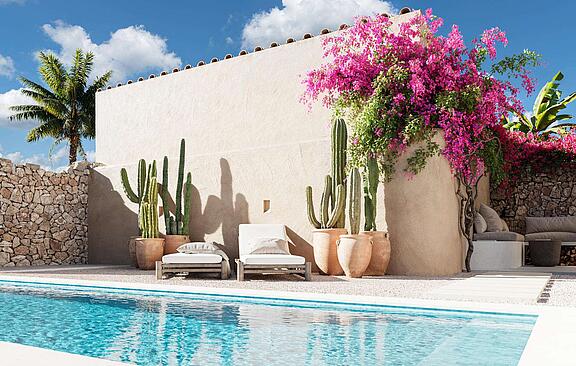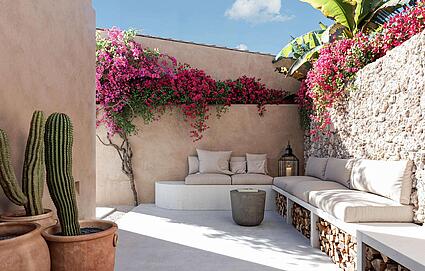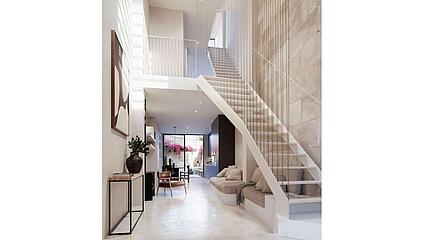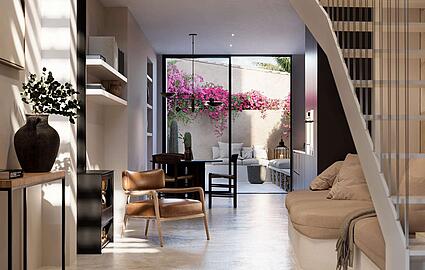
approx. 125,00 m²
Living space
approx. 134,00 m²
Plot size
KPSO843
Ref.Nr.
1.160.000
EUR
Purchase price
House in Santanyí
Santanyí
Santanyí
- Mallorca - Südost - Santanyí
House in Santanyí
Features
bath with a shower
air heat pump
underfloor heating
fireplace
air conditioning system
fitted kitchen
swimming pool
I will be happy to advise you:
KENSINGTON Finest Properties International Mallorca Nordosten
Find us here:
KENSINGTON Arta & Santanyi (Mallorca)
Carrer de Ciutat 22
07570
Artà
Explore the surroundings of the property
House
Type of property
approx. 125,00 m²
Living space
2025
Year of construction
2
Bathrooms
2
Bedrooms
approx. 134,00 m²
Plot size
first time use
Condition
You can use the property search to find your own information as well as offers from independent companies in our international franchise network. The
KENSINGTON Arta & Santanyi (Mallorca) is solely responsible for the content that relates to the region of the franchisee concerned and is displayed if the search is restricted to this region. All other content is the sole responsibility of independent third parties and cannot be checked by us.



