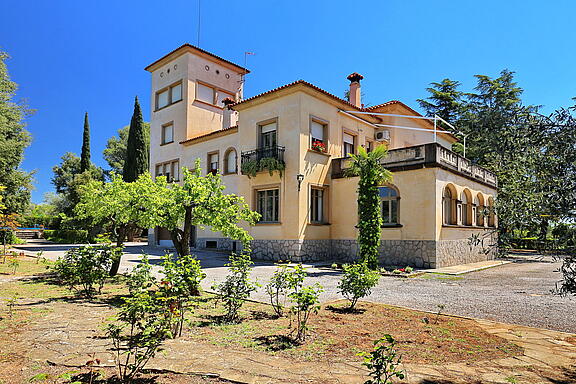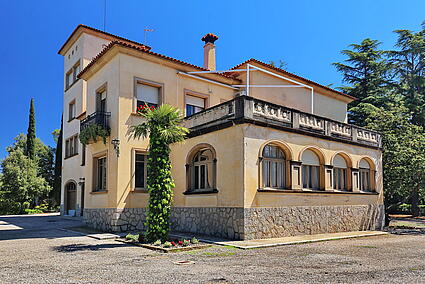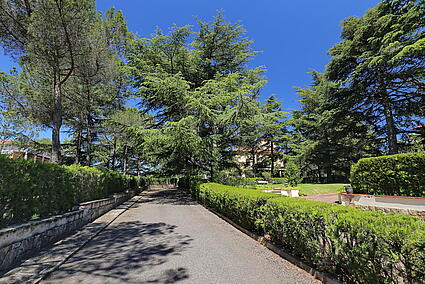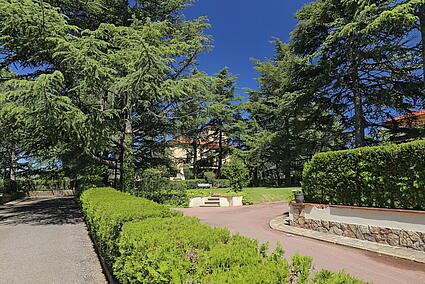
House in Terrassa
TerrassaHouse in Terrassa
Description:
Exclusive and majestic house in Matadepera, an architectural jewel of 836,60 real m², of which 670,27 m² correspond to the house and 165 m² to terraces and entrance porch. Declared a Cultural Asset of Local Interest as an emblematic House of Catalan High Bourgeoisie, this property invites us to discover its exquisite architecture and timeless elegance. From its imposing tower, you can admire spectacular views of the Vallés Occidental, from Montserrat to La Mola, and the picturesque valley surrounding Matadepera. Its location is ideal, close to a golf course, shopping centers, and perfectly communicated with Terrassa and Barcelona (only 37 km away). The house is distributed in a functional and attractive way, with rooms connected around a majestic central hall with staircase. On the first floor, we find two dining rooms, two living rooms with fireplace, a kitchen and four bedrooms, each with its own private bathroom, as well as a small chapel decorated with frescoes by the renowned painter Ricard Marlet. On the second floor, which is accessed by a spectacular staircase, there is a second dwelling, with five bedrooms, six bathrooms, a dining room, a living room with fireplace, two large terraces of 60 m² and 30 m², renovated kitchen and parquet floors, offering maximum comfort. In the tower, several rooms or offices take advantage of the panoramic views, while the third floor, with large windows, provides incomparable luminosity. With a total of 12 bedrooms, 11 bathrooms, three dining rooms and three living rooms, this property is completed by an impressive 4,000 m² garden that conveys a sense of absolute tranquility and privacy. Accessed by a long driveway that guarantees total privacy, the house is surrounded by the gardens of two neighboring manor houses, which reinforces its exclusivity. The lush vegetation, flowers and aromas make this place a unique paradise. In the basement, a large service space, with various outbuildings, allows multiple uses: storage, cellar or work area, without interfering with the layout of the house. In addition, the property is equipped with oil heating and wrought iron radiators, providing comfort at all times. This property is ideal for a large family, for two families (being two independent dwellings) or for companies wishing to establish their offices in an exclusive environment, such as law firms, consultancies, clinics, or educational centers. In addition, it is a property of great artistic value, cataloged within the Architectural and Urban Heritage of Terrassa, which makes it a unique opportunity in the real estate market.
Other information:
This exclusive property in Matadepera has a large annex land, offering endless possibilities for its use. The additional plot allows the installation of a private heliport, or the creation of a soccer field, which considerably increases the value and versatility of the property. It is currently used as a heliport.
Features
Find us here:
Location
Matadepera2 is a Spanish town and municipality in the comarca of Vallés Occidental, in the province of Barcelona, autonomous community of Catalonia. Located at the foot of the mountain of San Lorenzo del Munt, which has its highest point in La Mola, at 1104 meters above sea level. The town has an area of 24.83 km², of which more than half belong to the natural park of San Lorenzo del Munt and Obac. Matadepera is located 6 km from Tarrasa, 10 km from Sabadell and about 30 km from Barcelona. It is very close to the Parc Audivisual de Catalunya.



