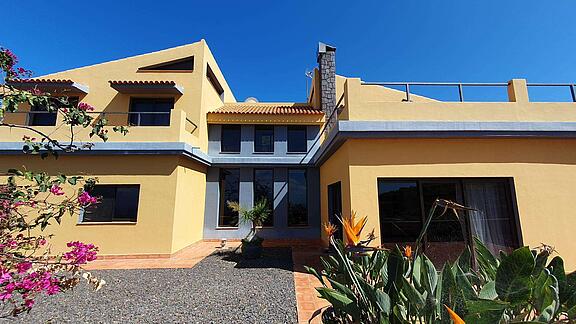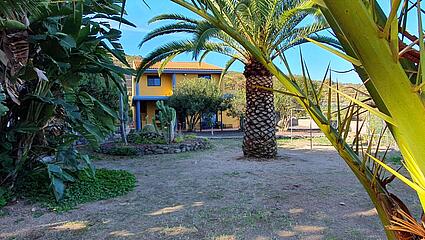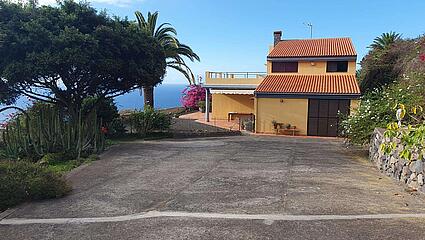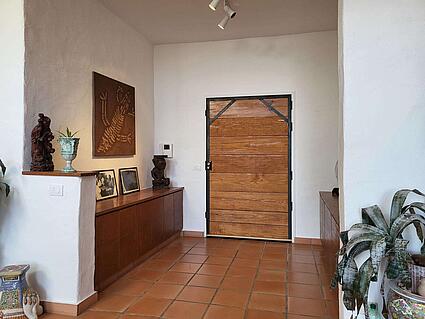
Stylish and modern property with sea views and three living units
San Juan de la RamblaStylish and modern property with sea views and three living units
Description:
This exquisite detached house with a separate appartment and a studio for guests is located in the picturesque community of San Juan de la Rambla, just 250 metres above the Atlantic Ocean. It offers breathtaking sea views and combines generous living space with luxurious comfort on a spacious plot. Situated in a wonderfully peaceful location with far-reaching views, the property extends over an impressive plot of over 17,000 m². With a usable area of over 300 m², it offers plenty of space and various utilisation options on a total of two floors. The distribution of the property as a whole comprises a total of 9 rooms, including 5 spacious bedrooms and 5 modern bathrooms. The main house extends over two floors with large, high-ceilinged rooms. The rooms are bathed in sunlight through the numerous windows. From almost all rooms of this architect-designed house, the new owner will have a fantastic view of the Atlantic Ocean. Upon entering the house, you are immediately greeted by a bright hallway that leads into the open-plan living/dining area with a cosy fireplace and access to the sea-view terrace. The adjoining kitchen with access to the BBQ area in the garden leaves nothing to be desired and offers plenty of storage space. A bedroom with built-in wardrobe is currently used as an office. The lower living level is completed by a fully equipped bathroom. An open staircase leads to the gallery on the upper floor. Here there are three bedrooms, two bathrooms and three wonderful terraces that invite you to relax. The main house also has its own sauna and fitness room. There is also a cosy appartment with a separate bedroom and a studio for friends who come to visit. A particular highlight of the house are the numerous terraces, which face in all four orientations and offer sun and shade at any time of day. This property is a perfect combination of luxury, comfort and a unique location with sea views. An ideal home for buyers who value both space and privacy and are looking for harmonious living in one of the most beautiful regions.
Equipment description:
Main house - ground floor: Living-dining area. One bedroom with built-in wardrobe. Kitchen: gas hob, extractor bonnet, oven, fridge-freezer, dishwasher. Bathroom: Shower, washbasin, toilet. Main house - upper floor: Master bedroom with built-in wardrobe and en-suite bathroom (large shower, double washbasin, toilet, bidet, window). Two further bedrooms. Bathroom with whirlpool corner bathtub, double washbasin, toilet, bidet, window. Gallery. Sauna with adjoining fitness room. Flat: (Renovation 2021) Living room. Bedroom with built-in wardrobe. Kitchen with ceramic hob, extractor bonnet, oven, fridge-freezer combination. Bathroom: walk-in shower, washbasin, toilet, window. Studio: (Renovation 2007) Living room/bedroom. Kitchen: ceramic hob, extractor bonnet, oven, fridge-freezer. Bathroom: Corner shower, washbasin, toilet, window. Terraces: One terrace around the whole house on the ground floor, which can be used by all living units. Three terraces on the upper floor of the main house. Workshop. Garden shed for tools. Two utility rooms with gas boilers and space for washing machines. Parking facilities: - Locked wooden garage for one car. - Carport for two cars. - Parking area on the plot for five cars.
Other information:
- Location: approx. 250 metres above sea level. - Automatic irrigation of the garden with water from Balten. - Three-phase electricity. - Garden with different types of palm trees, avocado and mango trees, as well as endemic plants.
Features
I will be happy to advise you:
Find us here:
Location
The municipality of San Juan de Rambla is located in the north of Tenerife, bordering Los Realejos and La Guancha. The municipality's greatest assets today are its varied landscapes, which include mountainous areas as well as beaches, and the mix of modern life and a more traditional lifestyle. The old town with its historic buildings, a seafront promenade with some restaurants known for their fish specialities and the quiet location in the beautiful countryside make this spot on the Atlantic coast particularly attractive.



