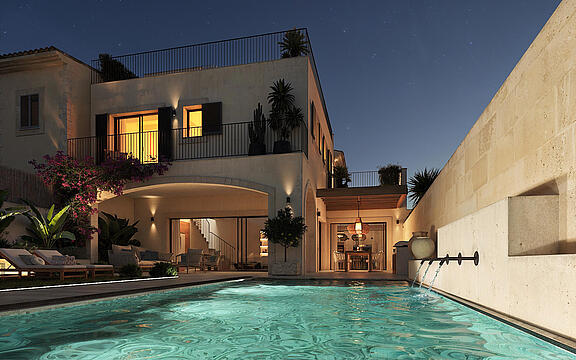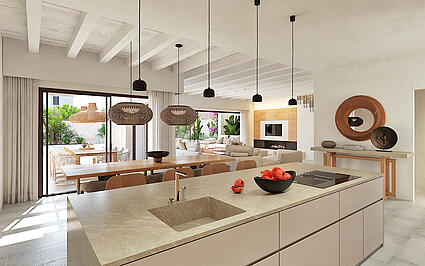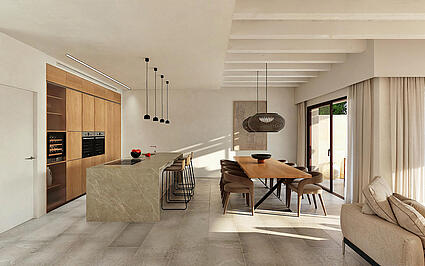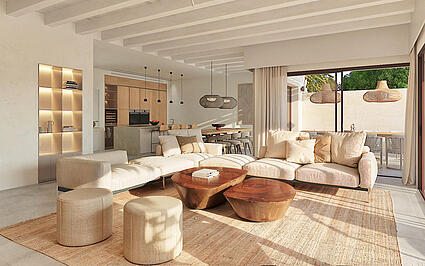
Sa Punta - Urban finca oasis in Ses Salines with pool, garage & roof terrace
Ses SalinesSa Punta - Urban finca oasis in Ses Salines with pool, garage & roof terrace
Description:
In the charming village of Ses Salines, Sa Punta is an exclusive new-build project that combines the best of traditional finca living with a modern urban lifestyle. On a plot of approx. 307 m², a high-quality townhouse with approx. 253 m² of living space is being built, which impresses with its clear lines, fine materials and light-flooded rooms - ideal for all those who appreciate the amenities of a finca but want to enjoy the advantages of urban living. The first floor offers a spacious living and dining area with fireplace and open designer kitchen. The fittings are of the highest quality and include a large kitchen island, built-in appliances from renowned manufacturers and natural stone floors from "Gris Zarci", which are harmoniously continued in the interior and exterior areas. Floor-to-ceiling windows seamlessly connect the house with the Mediterranean outdoor area, which invites you to relax with a 30 m² pool and shaded chill-out zones - just like in a traditional finca, but in the middle of the city. The house has three spacious bedrooms, all with en suite bathrooms, fitted wardrobes and access to terraces. Fine design details such as wooden beamed ceilings, harmonious lighting elements and sophisticated technology create a special atmosphere. The bathrooms impress with floor-to-ceiling showers, QUADRO washbasins and DURAVIT sanitary facilities. The 65 m² roof terrace with sweeping views of the village and the surrounding countryside is the perfect place to end the day in peace. The offer is rounded off by a garage with automatic door and wallbox for electric vehicles. Planning permission has already been granted - construction can begin immediately if desired.
Equipment description:
- Plot area: 307 m² - Living space: approx. 253 m² - 3 bedrooms, each with bathroom en suite - Mediterranean garden (approx. 172 m²) - 30 m² large pool - Spacious living/dining area with fireplace - Fully equipped designer kitchen with kitchen island and high-quality built-in appliances - Guest WC and utility room on the first floor - Garage incl. wall box with direct access to the house - Rooftop terrace with 65 m² and panoramic views of Ses Salines - Underfloor heating (air/heat pump) - Hot/cold air conditioning with airzone control (room-by-room) - High-quality natural stone floors indoors and outdoors - Bathrooms with floor-to-ceiling showers, designer washbasins, QUADRO fittings and DURAVIT sanitary ware - Drinking water treatment by osmosis system - Water softening system for the entire house
Features
Find us here:
Location
Ses Salines is one of the most charming and original villages in the south of Mallorca. The picturesque village, just a few kilometers from the coast, combines traditional island life with a modern quality of life. Small boutiques, cosy cafés and excellent restaurants characterize the relaxed townscape. The proximity to the well-known natural beaches of Es Trenc and Platja de Ses Covetes makes the location particularly attractive - ideal for anyone who appreciates peace, nature and Mediterranean flair. The international airport of Palma can be reached in around 40 minutes by car, as can the island's capital itself. Ses Salines is the perfect starting point for a relaxed life on Mallorca - in a quiet location, but with excellent connections and steadily growing development potential.



