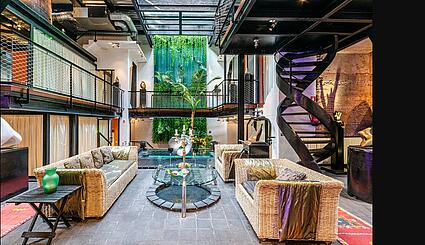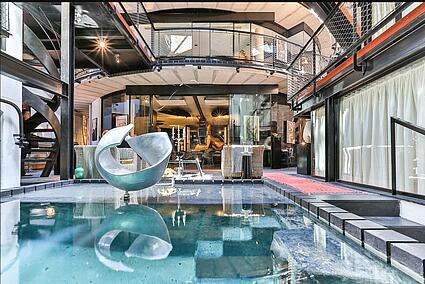
Design townhouse for sale
BarcelonaDesign townhouse for sale
Description:
exclusive property that has one thousand four hundred square meters covered, designed by the renowned architect Eric Morvan, and built on an old winery dating from 1930. It is located just nine minutes walk from Bogatell beach, and fifteen minutes walk from the Olympic Port, located in the cosmopolitan neighborhood of Poblenou, which is led by several new technology companies. The space conceived in the shape of a cylinder has three floors, suspended gardens and vegetable walls, which lead through stairs to different levels and spaces bathed in light. It has several individual work and living areas, having taken advantage of the old concrete wine tanks to create rooms, bathrooms and even a jacuzzi. Its creator has managed to reconvert the space into a luxurious loft and its new structure is avant-garde and intelligent. The entire volumetric set has been decorated with exquisite details that highlight every corner of it. The furniture pieces have been selected and designed to generate harmony between them and their surroundings. It is distributed over three floors and a basement whose rooms preserve the essence of the historic winery in the form of decorative elements made with its old working tools. Upon entering the house we find the original solid wood door, several centimeters thick, and on its sides two custom designed doors, accompanying the whole of the hall. There is the option of entering directly into the office area or venturing through a corridor surrounded by plants that lead to the main living room and the meeting room with its own projector. On this same floor there is a swimming pool with a temperature of 37ºC, and three en-suite bedrooms. On the next floor is the master suite which has 150m2, double dressing room, full bathroom and wonderful views of the manicured plants that surround it, creating an idyllic atmosphere. On the next level we find a complete and luxurious kitchen, a living room with access to the terrace and an open home theater integrated to the living room. The basement floor has a cellar through which you can access two workshops where the owners store their tools and work materials and the parking that can accommodate four cars. Visiting this space will become a unique and unrepeatable experience.


