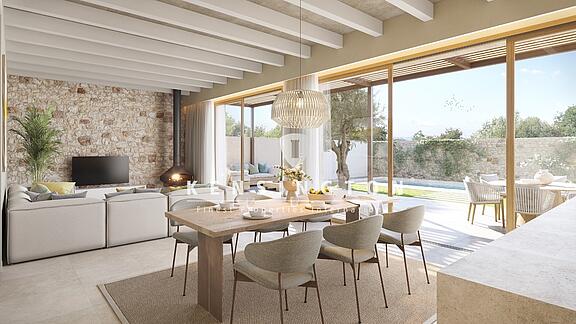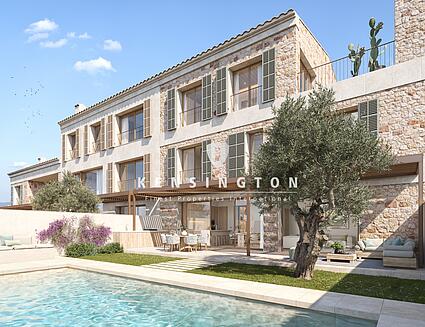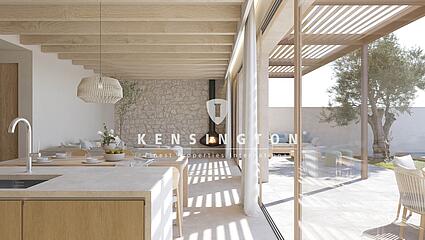
Limitless possibilities: A journey through the future - luxury townhouse in Santanyí
SantanyíLimitless possibilities: A journey through the future - luxury townhouse in Santanyí
Description:
In a quiet side street on the outskirts of Santanyí, an exceptional new-build project with three luxurious townhouses is being created - combining the highest construction quality, exclusive design and a special bonus: the entire furnishing of the houses is being carried out in close cooperation with the internationally renowned interior designer Bruce Darnell. This collaboration is considered the design highlight of the project and guarantees a harmonious living concept down to the smallest detail - stylish, well thought-out and uncompromisingly high-quality. The unit on show forms the heart of the ensemble and, in addition to the exquisite furnishings, is particularly impressive thanks to the spectacular spa and fitness area on the top floor. With around 570 m² of living space, the townhouse offers an impressive sense of space, characterized by modern architecture and Mallorcan elements. Generous glass fronts, clear lines and the finest materials create a luxurious living atmosphere with plenty of space for personal development. On the first floor, you will find a spacious living area with fireplace, an open kitchen with dining area and large windows that open out onto the partially covered terrace and the idyllic garden with heated saltwater pool. An additional sun terrace with loungers invites you to relax. One of the five bedrooms with en suite bathroom is also located on this level - ideal for guests or as a work area. On the upper floor there are four further bedrooms - each with its own bathroom - which can be reached via the stylish staircase or conveniently by elevator. The highlight on the top floor: an exclusive spa and fitness area with a whirlpool and views over the rooftops of Santanyí, a 9 m² sauna with panoramic views of the landscape towards Cas Concos, space for training equipment and a spacious roof terrace of around 50 m². The garage offers direct access to the house and the kitchen - via a practical pantry. In the basement there are technical rooms, a laundry room and over 50 m² of storage space. The townhouse is technically state-of-the-art: underfloor heating via heat pump, individually adjustable air conditioning, smart home system and an alarm system with 24-hour emergency call provide comfort and security. The location on the outskirts of Santanyí combines peace and privacy with walking distance to the historic center - with its markets, galleries and restaurants. A total of three exclusive townhouses are being built as part of this project, each differing slightly in size and price: Unit prices: Olivo I: €4,500,000 plus VAT. Olivo II: €4,800,000 plus VAT Olivo III: € 4,200,000 plus VAT. As the project is still under construction, individual wishes regarding design and interior layout can still be taken into account. The experienced developer will personally guide you through the process - and with Bruce Darnell's signature, a townhouse will be created that is hard to beat in terms of aesthetics and comfort. If you are interested, we will be happy to provide you with detailed documents such as floor plans and equipment overviews.
Equipment description:
- Exclusive interior concept in collaboration with designer Bruce Darnell - stylish furnishings and sophisticated interior design already included in the project - Elevator across all four floors - convenient access from the basement to the roof terrace - Five spacious bedrooms, each with a high-quality en suite bathroom for maximum privacy - Open-plan living and dining area with designer fireplace and spacious fitted kitchen - Spa and fitness area on the upper floor with steam bath/sauna, jacuzzi and direct access to the approx. 50 m² balcony terrace - Heated saltwater pool in the garden (approx. 26 m² water surface), surrounded by lush greenery - Around 168 m² of terrace space, 28 m² of which is covered - ideal combination of sun and shade - Wine storage (approx. 2 m²) adjacent to the kitchen - for stylish enjoyment - Pantry (approx. 3 m²) with passage to the garage - short distances in everyday life - Basement with approx. 52 m² storage space, 17 m² technical room and 10 m² utility room - well thought-out functionality - Garage with approx. 23 m² area - direct access into the house - Water reservoir with a volume of 59 m³ - for efficient garden irrigation and security of supply
Features
Find us here:
Location
In the southeast of Mallorca, just a few kilometers from the coast, lies the creative town of Santanyí, popular with international clientele. The village with its almost 12,000 inhabitants is one of the most beautiful in Mallorca. Its townhouses, made of the island's typical Marés sandstone, convey the traditional flair of the Mediterranean island. Many small boutiques, galleries, restaurants and cafes form the heart of the town. The colorful market day takes place here on Wednesdays and Saturdays. Particularly worth mentioning in the area: the natural park and beach of Cala Mondrago with two wonderful family-friendly swimming bays, the Vall d'Or golf course, various marinas and coastal resorts such as Portopetro, Cala D'Or and Portocolom and the dreamy bays of Cala Santanyí & Cala Llombards. To the airport it is about 35min, to Palma to the city center about 45min.



