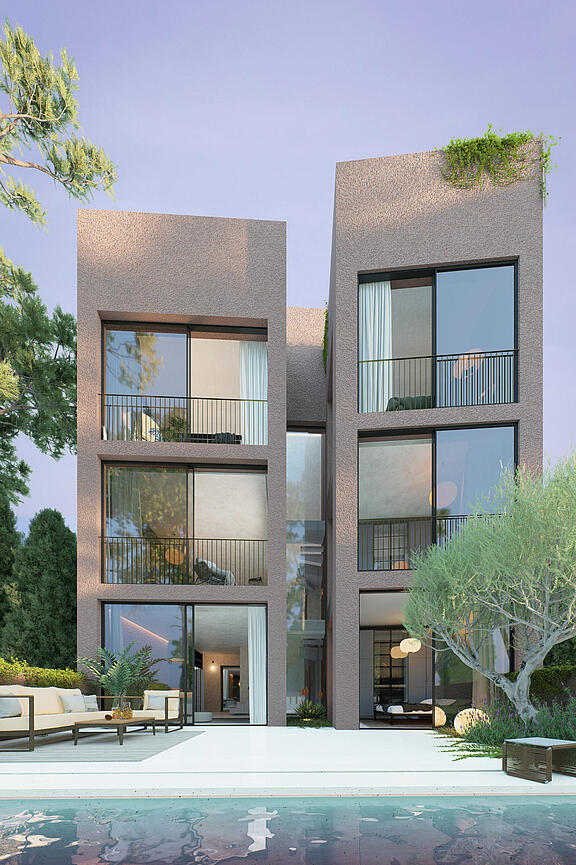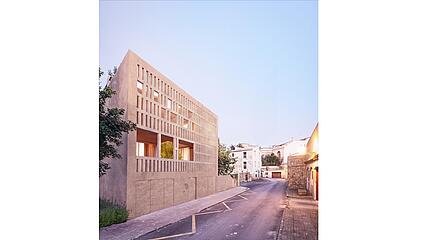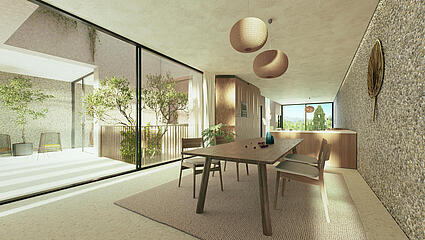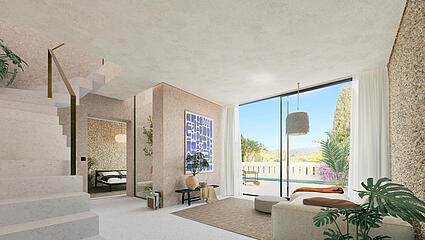
Modern new-build design gem on the edge of the old town of Artà with unobstructed views of nature
ArtàModern new-build design gem on the edge of the old town of Artà with unobstructed views of nature
Description:
Duplex apartment in Artà Modern design gem on the edge of the old town with unobstructed views of nature This luxury 2-family townhouse is being built on the edge of the mature old town, a 5-minute walk from the central Placa del Conqueridor and the pedestrian zone in the vicinity of the Sant Salvador monastery. Planning permission has already been granted and construction can begin immediately. The architecture combines the introversion of the Spanish "patios"/ with the fully glazed unobstructed view of the surrounding hills. The apartment extends over 2 floors and has a large rear courtyard on the first floor with its own pool and spacious terrace with Mediterranean plants. This is where the entrance area is located, which flows seamlessly into the living area on the first floor. This area can also be used as a study. A hallway leads to a separate bedroom/guest area, which also has access to the outside area. An open staircase within the apartment leads to the main living area, which is completely open plan and combines living, kitchen and dining. While the living area is fully glazed towards nature, the dining area opens out onto an introverted south-facing terrace, which provides exciting views and vistas through the play of light and shadow on the street façade. From the living area, a small hallway leads to the sleeping area, which is separated from the living area by its own structure and an inner courtyard, ensuring absolute peace and quiet. There are two further bedrooms here, which are fully glazed with views of nature and the south-facing terrace. Between them is the main bathroom with separate WC. The materials reflect the Mediterranean design and root the property in its surroundings. For the street façade, the old natural stone from the Marès area of the garage building to be demolished will be reclaimed and reused. The inner sides of the two fire walls will be clad in natural stone chippings, which will "carry" the natural stone into the interior of the house. The floors are made of high-quality, light-colored terrazzo. The windows are designed as sliding doors with narrow profiles in order to maximize the view to the outside. The rooms will have air conditioning integrated into the built-in wardrobes (bedrooms) or ceilings (living rooms), which will also function as convection heating in winter. The bathroom areas will be finished seamlessly using modern spatula technology. The fittings, washbasins, door and window handles are finished in matt black, but can also be customized to meet individual requirements. The kitchen is not included in the price and should be selected individually by the buyer. The heating and hot water supply is operated on an apartment-by-apartment basis with a solar-supported boiler. The heating concept may change in the course of planning. In any case, the aim is to achieve a high level of energy efficiency. Overall, a building that seeks a symbiosis of modernity and history in its design and choice of materials, rooting the building in the location. It will take around 12 months from reservation to completion. The payment plan provides for payment in stages. These are of course secured by a bank guarantee.
Equipment description:
Building description: Maisonette apartment (ground floor/ground floor) with 2 terraces, private pool and garden Living space 149sqm (calculated according to German living space regulations) 3 bedrooms 2 bathrooms Large open plan living/kitchen and dining area Large fully glazed sliding doors with narrow profiles Natural stone facade Terrazzo floors in all living areas Black designer wall fittings Separate storage room Covered parking space Air conditioning in all living and sleeping areas Heating with solar thermal system Built-in wardrobes in the bedrooms for an extra charge Kitchen and loose furnishings are not included in the purchase price
Features
Find us here:
Location
The charming small town of Artà is the secret capital of the northeast of Mallorca and fascinates with flower-filled courtyards, a beautiful pedestrian zone with chic boutiques and cafés and restaurants worth visiting. The weekly market attracts visitors from all over the island who love craftsmanship and culinary delights to this small town. From here, various dream beaches and picturesque bays can be reached in a maximum of 20 minutes by car. It is only 10-15 minutes to 4 outstanding golf courses.



