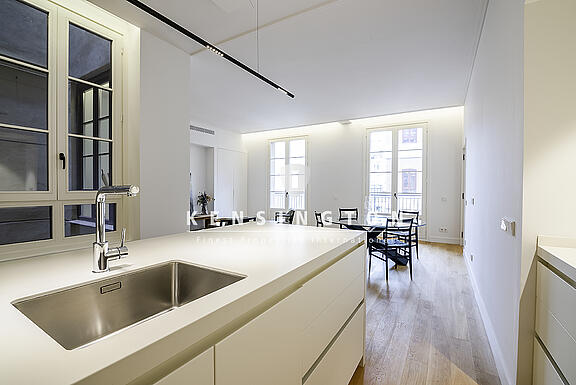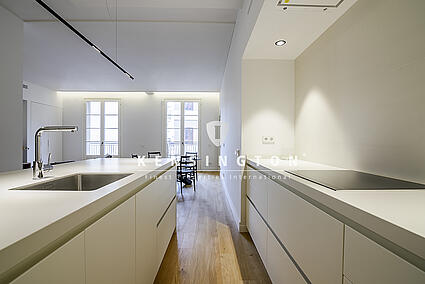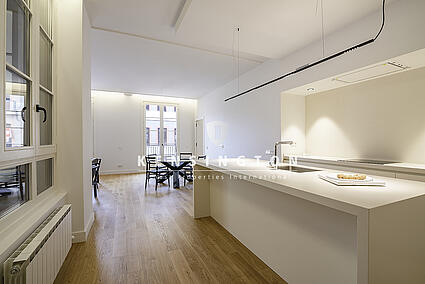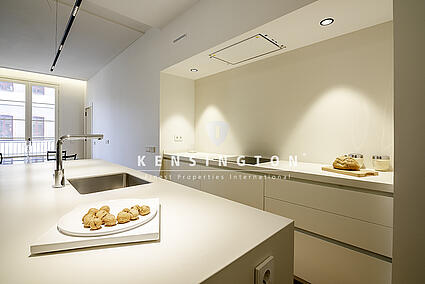
Newly built apartment in the center of the Eixample district
BarcelonaNewly built apartment in the center of the Eixample district
Description:
This modern home is characterized by its attractive compact distribution, which makes the most of its usable area and its phenomenal free height of 3.00 meters, which gives the space a great luminosity thanks to its high windows. It is a real luxury to live with these high ceilings that can perfectly accommodate any piece of contemporary furniture, as well as unique pieces of art. Upon entering the house you can already perceive this open-space conception so functional, where the entrance hall, the open kitchen and the living-dining room merge into a single environment that reaches 51 m2. The kitchen is organized around a large central island, which allows us to cook comfortably while allowing us to place several diners at the bar. The living-dining room has two large windows that give access to a longitudinal balcony of 10 m2, with views of the courtyard. From this day area or living room there is access to the bedroom suite, which is the main room of the house. It is a 14 m2 room, with a pair of custom closets and a complete bathroom of the latest design. On the opposite side of the house we find a studio of 12 m2 with window to the inner courtyard. This room has an adjoining bathroom, which also serves as a guest bathroom. In terms of finishes, all are of excellent quality, having used brands of the most prestigious firms. The house has French oak flooring in all rooms, GIRA brand switches, ROCA radiators and MITSUBISHI ELECTRIC air conditioning elements. In the bathrooms HANSGROHE has been used for the faucets, HIDROBOX for shower trays, DURAVIT and ROCA for the sanitary ware and black CORIAN for the furniture. Finally the kitchen, with DOCA furniture and NEOLITH countertops, SIEMENS appliances and NOVY built-in hood.



