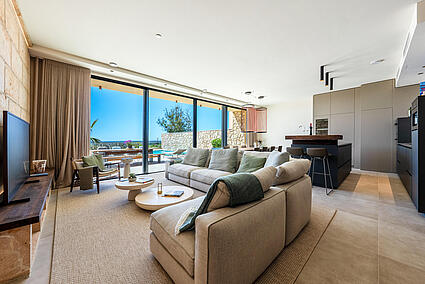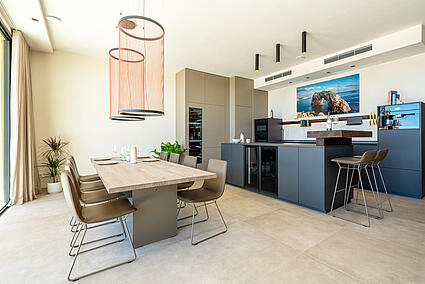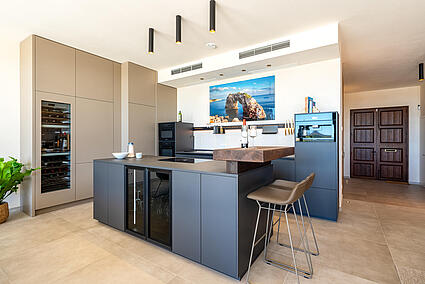
Modern luxury townhouse in quiet location in Ses Salines with spectacular sea views over Cabrera
Ses SalinesModern luxury townhouse in quiet location in Ses Salines with spectacular sea views over Cabrera
Description:
Three exclusive luxury townhouses are currently being built in Ses Salines as part of a high-quality construction project - all with sophisticated architecture, first-class fittings and unobstructed sea views. The houses are at different stages of construction: House 1: Already completed and ready to move into. House 2: Is in the final phase. House 3: Is in the shell construction phase. Each unit combines state-of-the-art living comfort with high-quality technology, a harmonious room layout and typical island materials such as natural stone and wood - for a stylish, Mediterranean lifestyle. The heart of the house is the spacious, light-flooded living and dining room on the first floor with an open-plan kitchen. This is equipped with high-quality Miele appliances and a Bora hob with integrated extractor fan - functional and elegant at the same time. Large sliding doors open up the room to the partially covered terrace with views of the Mediterranean-style garden and the sea. Each garden has its own saltwater pool (7 × 3 m) with modern technology, waterfall, lighting and outdoor shower. There are three bedrooms on the upper floor, each with an en suite bathroom and fitted wardrobes. Two of the rooms offer sea views - including the spacious master bedroom with dressing room and an exclusive bathroom with views of the island of Cabrera. A special highlight is the approx. 44 m² roof terrace with impressive panoramic views - ideal for relaxing evenings or socializing with friends. The basement offers around 100 m² of additional space for individual use: in addition to a guest WC, a spacious laundry room and a storage room, there is the option of creating a fourth bedroom with en-suite bathroom or a private spa and fitness area with natural light. The lower patio allows plenty of natural light into the area. Please note: The three houses differ slightly in terms of furnishings and design. The purchase prices also vary accordingly: House 1: EUR 2,750,000.00 House 2: EUR 2,650,000.00 House 3: EUR 2,600,000.00 For floor plans and a detailed overview of the differences, please contact us - we will advise you personally and without obligation.
Equipment description:
General equipment (all units): - Open kitchen with high-quality Miele appliances: refrigerator, freezer combination with ice cube maker, stove, microwave, dishwasher, built-in coffee machine - Bora induction hob with integrated extractor fan - Separate water dispenser with high-quality drinking water filtration - Spacious living and dining area with access to the partially covered terrace - Saltwater pool (7 × 3 m) with modern technology, waterfall, lighting and outdoor shower - Roof terrace (approx. 44 m²) with panoramic views - Basement (approx. 100 m²) with guest WC, laundry room, storage room and possibility for a fourth bedroom or spa/fitness area - Underfloor heating (heat pump) and air conditioning with FanCoil technology - Central ventilation system for a pleasant indoor climate all year round - Smart home system (MyGekko) for controlling lighting, heating, cooling and ventilation - DALI lighting control, design buttons, high-quality soundproof doors (some SK3) - Windows & sliding doors from Cortizo with floor-level access to the terrace - Photovoltaic system (integrated), extension possible - Spacious garage (1.5 vehicles) with Hörmann door and washbasin - Curtains in the living room and bedrooms - Solid oak steps (6 cm high) - Oak parquet flooring on the upper floor and in the bedrooms - Built-in cupboards on the first floor with concealed garage access - Built-in wardrobes in the bedrooms - Fully equipped dressing room - Bathrooms fully furnished with different furniture designs - Room doors (220 cm), some with SK3 sound insulation and Smart2Lock handles - Large, certified safe with strong room - Professional water treatment (decalcification) due to the hard water in Santanyí and Ses Salines - Active internet connection with LAN network throughout the house and WLAN access points on every level - Optional ceiling fans in each bedroom, power supply already installed - Sonos speakers for music supply on the terrace on the first floor - Separating wall between properties made of Mares natural stone - Fence to the lower road with 4 meter sliding gate per sub-plot - Stock of wild olive trees
Features
Find us here:
Location
The village of Ses Salines is located in the southeast of the island, only about 40 minutes from the airport and also very close to the well-known Santanyi. It has preserved its Mallorcan origin and offers a good selection of restaurants and cafes, which invite you to linger. In Santanyi, 5 minutes away, you will find numerous stores and restaurants as well as the island's famous town market, which is organized on Wednesdays and Saturdays. In the nearby towns of Cala Figuera, Porto Petro and Sa Rapita you can explore the picturesque harbor promenades or take advantage of the wide range of tourist sports and leisure activities. Many beautiful sandy beaches, such as the magnificent Es Trenc beach, and romantic coves, such as Cala Mondragó or Platja d ́es Carbó invite you to swim and relax.



